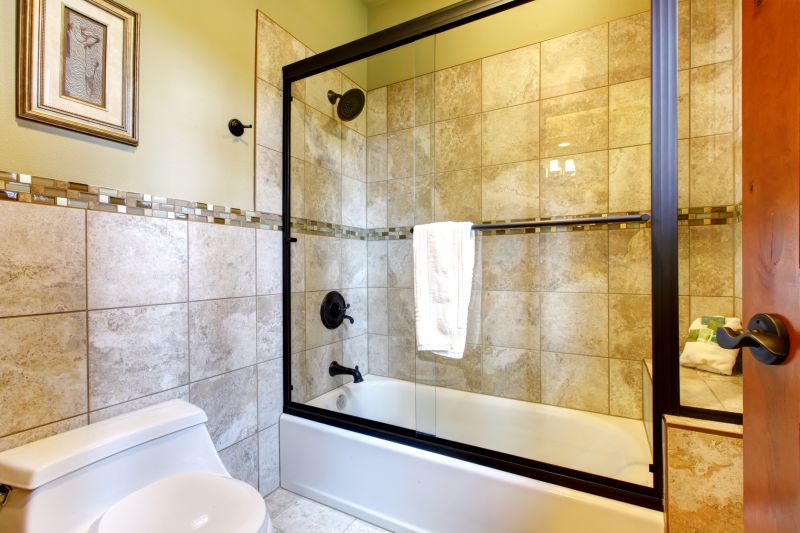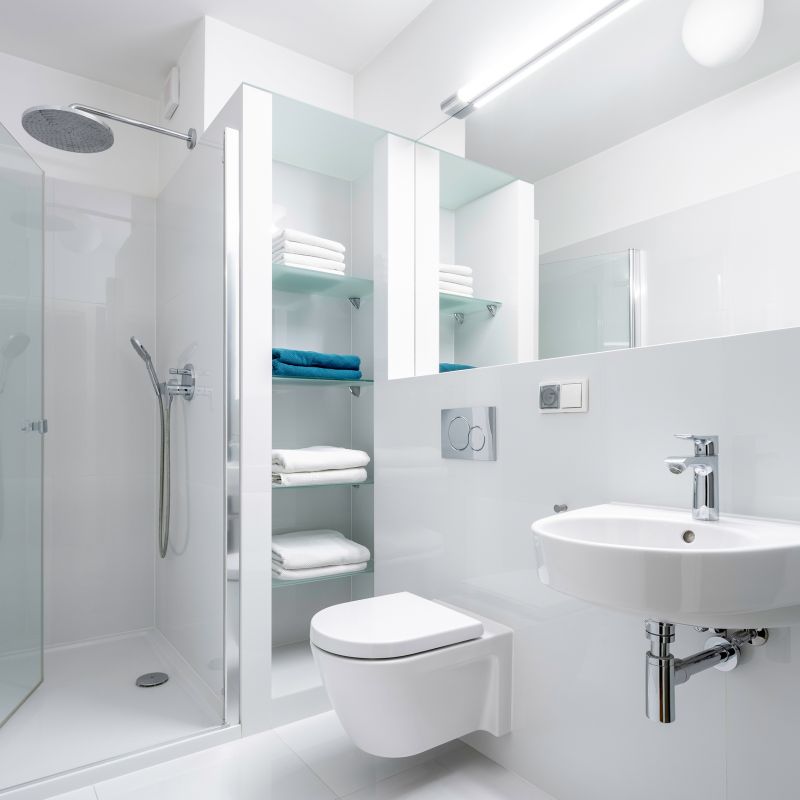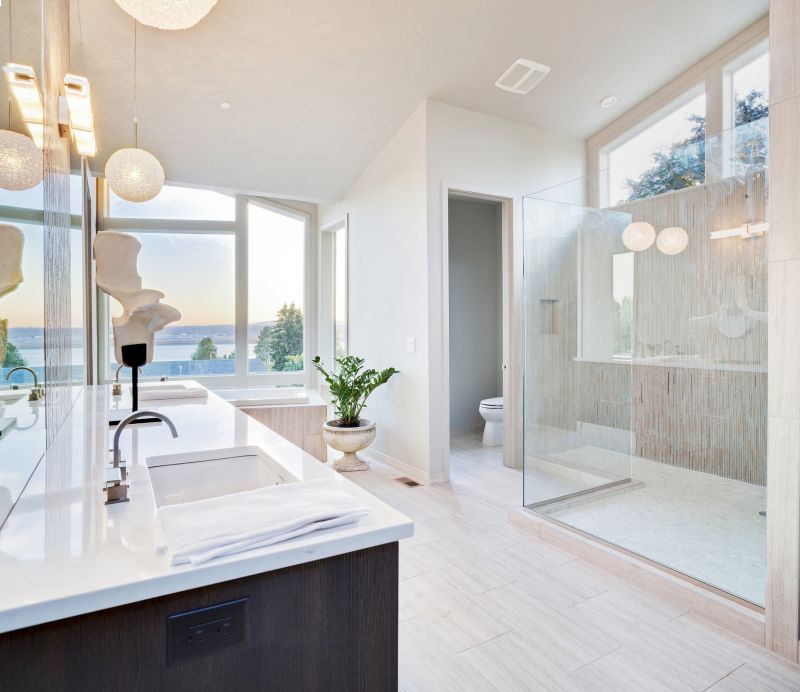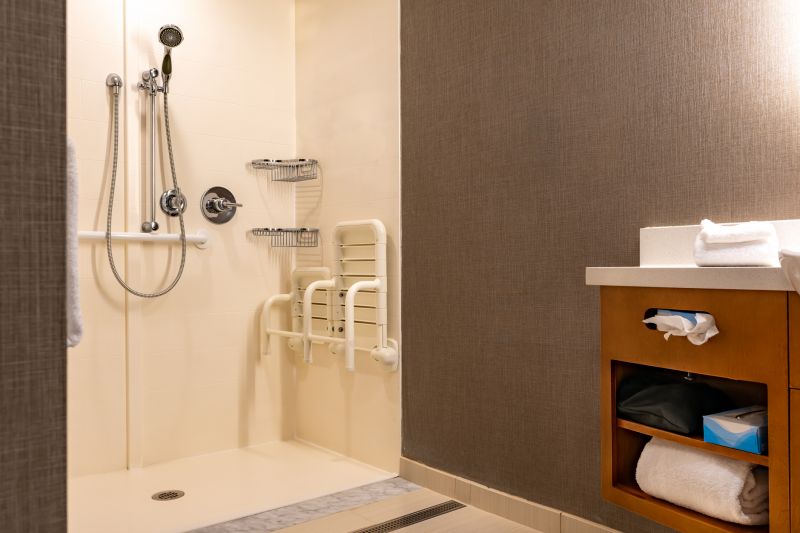Design Tips for Small Bathroom Shower Areas
Designing a functional and stylish shower space within a small bathroom requires careful planning and innovative layout solutions. Small bathroom shower layouts must maximize limited space while maintaining accessibility and aesthetic appeal. Understanding various layout options can help optimize the available area, making the bathroom feel more spacious and comfortable.
Corner showers utilize two walls to create a compact shower enclosure, freeing up space for other bathroom features. These layouts are ideal for small bathrooms as they maximize usable area and can be customized with glass doors or curtains.
Walk-in showers often feature a seamless design with minimal framing, creating an open feel. They can be installed with a single glass panel or open entry, making small bathrooms appear larger and more accessible.




Efficient use of space in small bathroom showers often involves incorporating built-in storage solutions, such as niches or shelves, which eliminate the need for bulky caddies. Frameless glass enclosures enhance the perception of space by providing unobstructed views and allowing light to flow freely throughout the area. Additionally, choosing sliding or bi-fold doors can prevent door swing clearance issues, further optimizing the layout.
| Layout Type | Advantages |
|---|---|
| Corner Shower | Maximizes corner space, ideal for small bathrooms |
| Walk-In Shower | Creates an open, spacious feel with minimal framing |
| Shower with Bench | Provides seating without taking up extra room |
| Glass Enclosure with Sliding Doors | Prevents door clearance problems and saves space |
| Open Shower with Curbless Entry | Offers accessibility and a sleek appearance |


